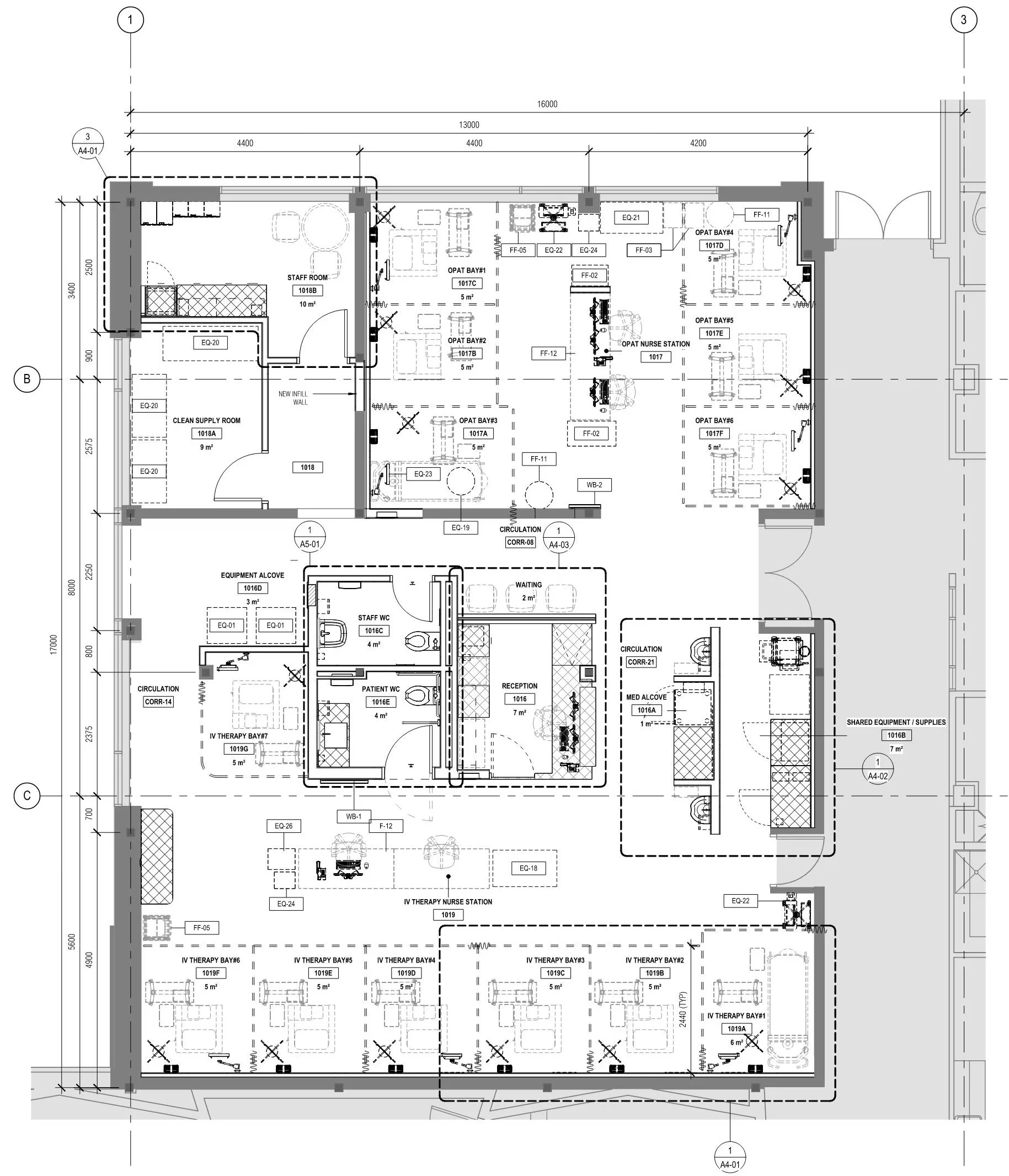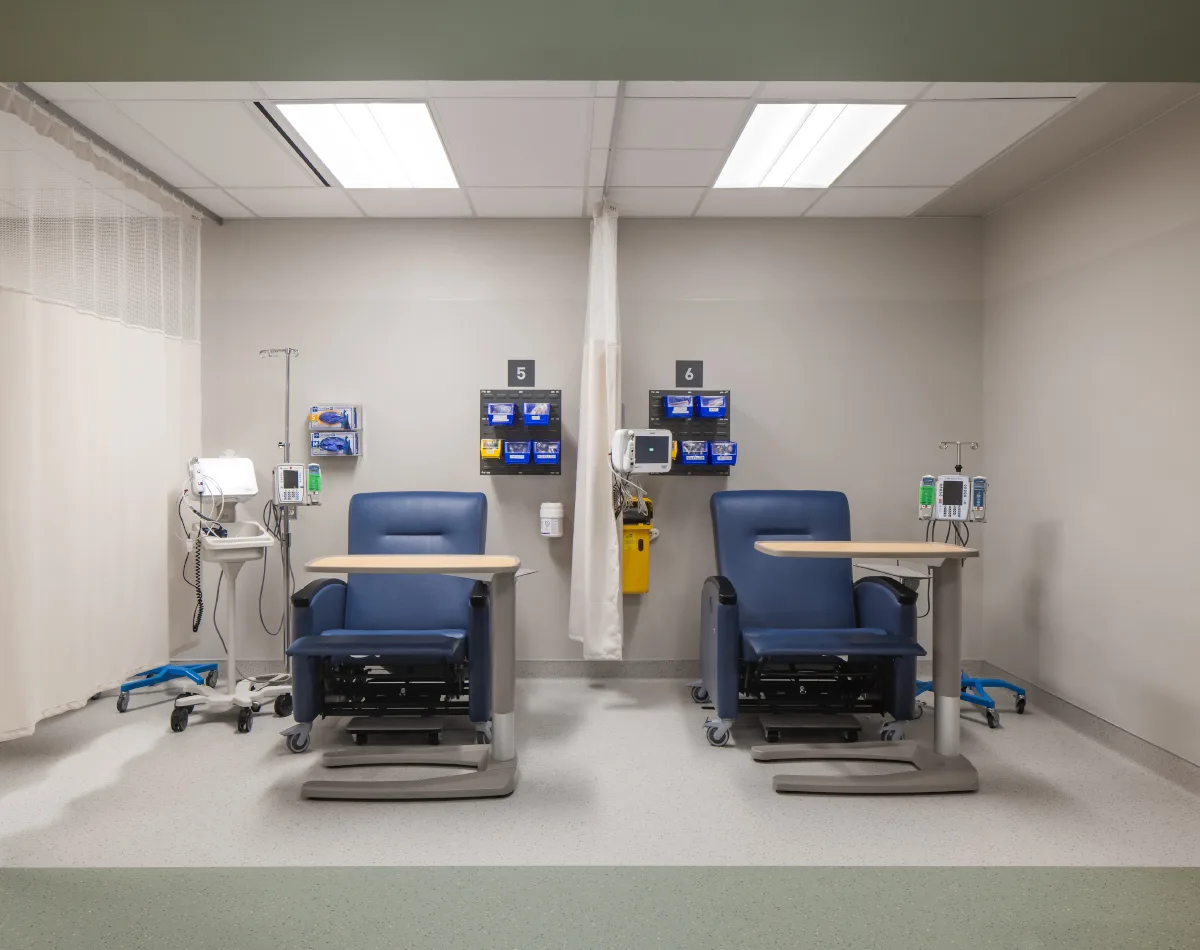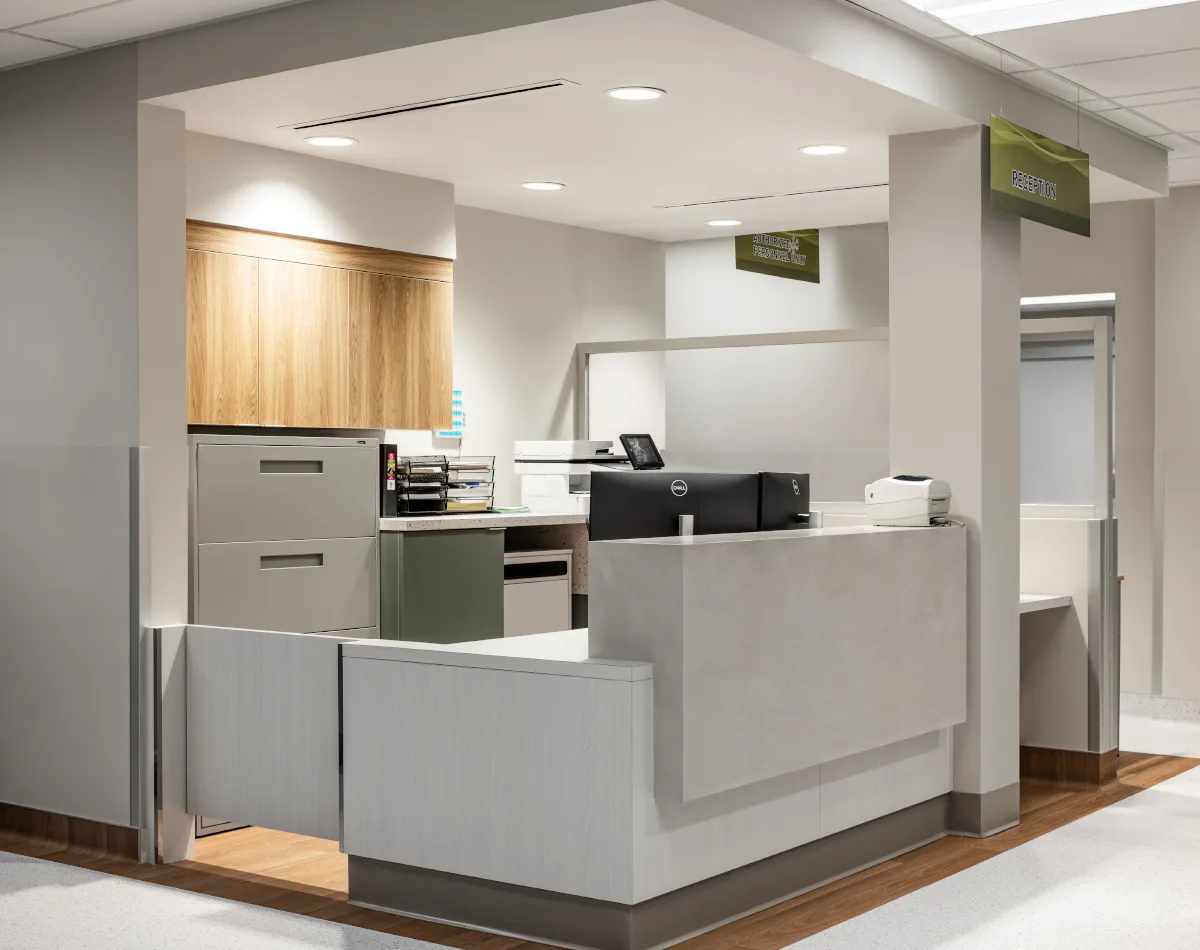Following a complete interior renovation to the former Child Health Centre, located on the Ground floor of Illich Pavilion, the new clinic will provide six OPAT treatment bays and seven IV therapy treatment bays each with its own central nurse station.
The plan features a main arterial that will connect the two treatment areas while providing convenient access to a shared reception, waiting area and supply areas for medication and equipment.
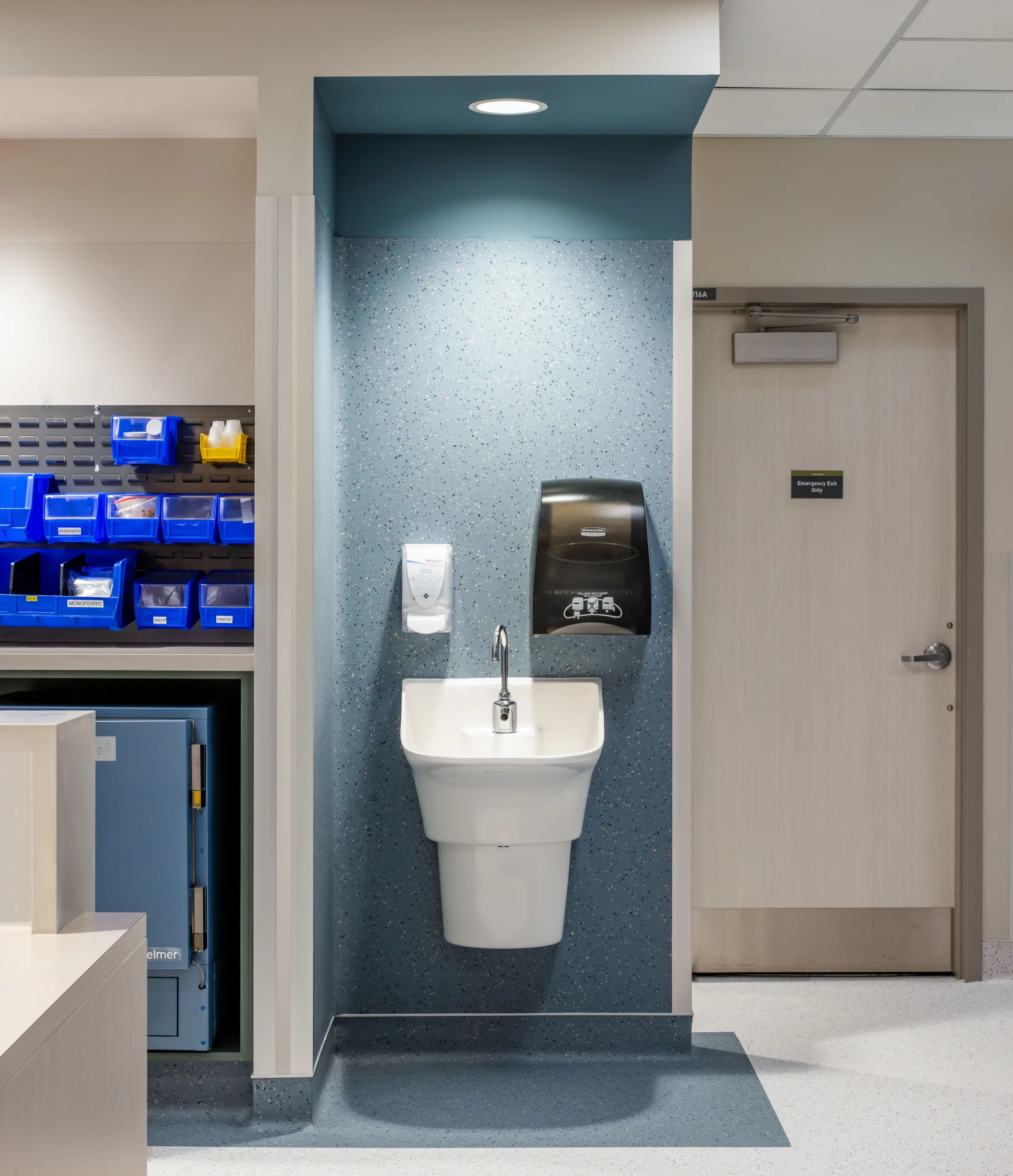
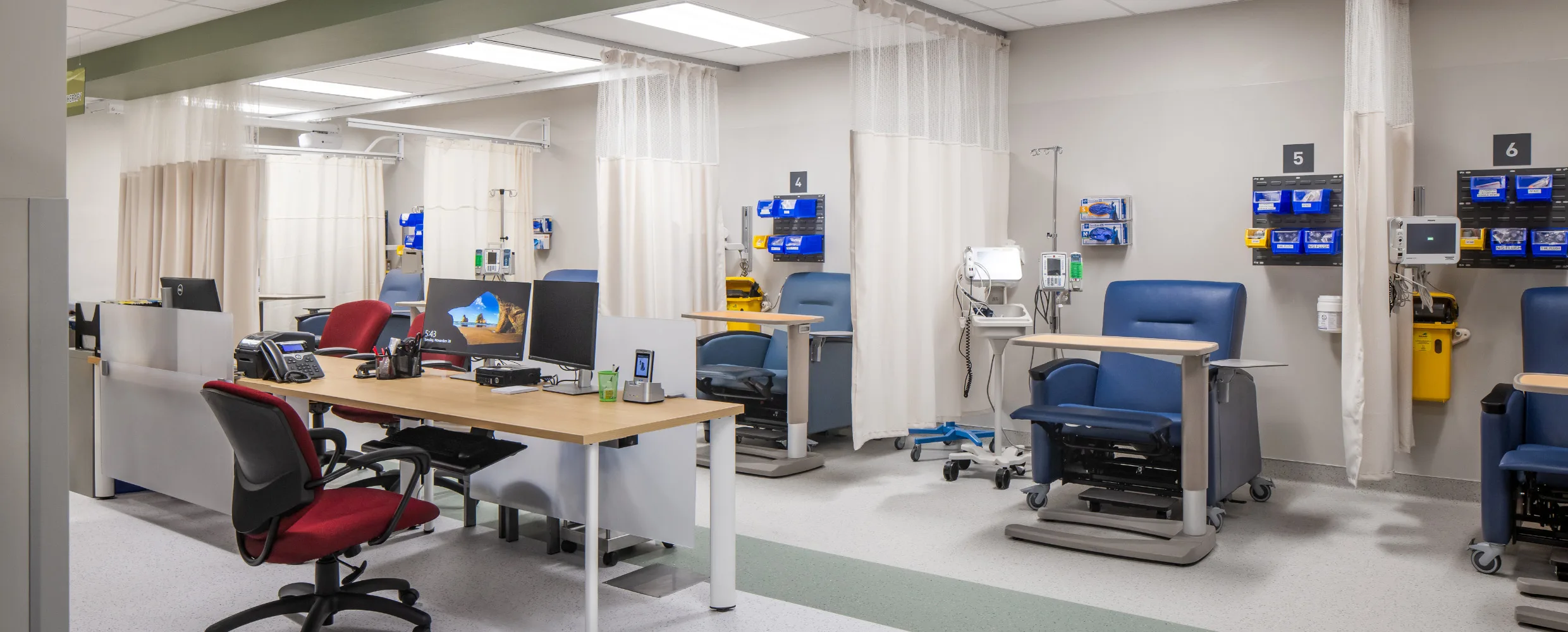
Programmatic requirements and operational preferences were carefully evaluated alongside the limitations of the existing space.
In an iterative yet fast-paced process, the design team collaborated closely with the client management team, clinicians and facility operators. The resulting plan worked to balance the priorities of their patient population, clinical team and building operators against the realities of the pre-existing infrastructure, budget requirements and an expedited schedule.
