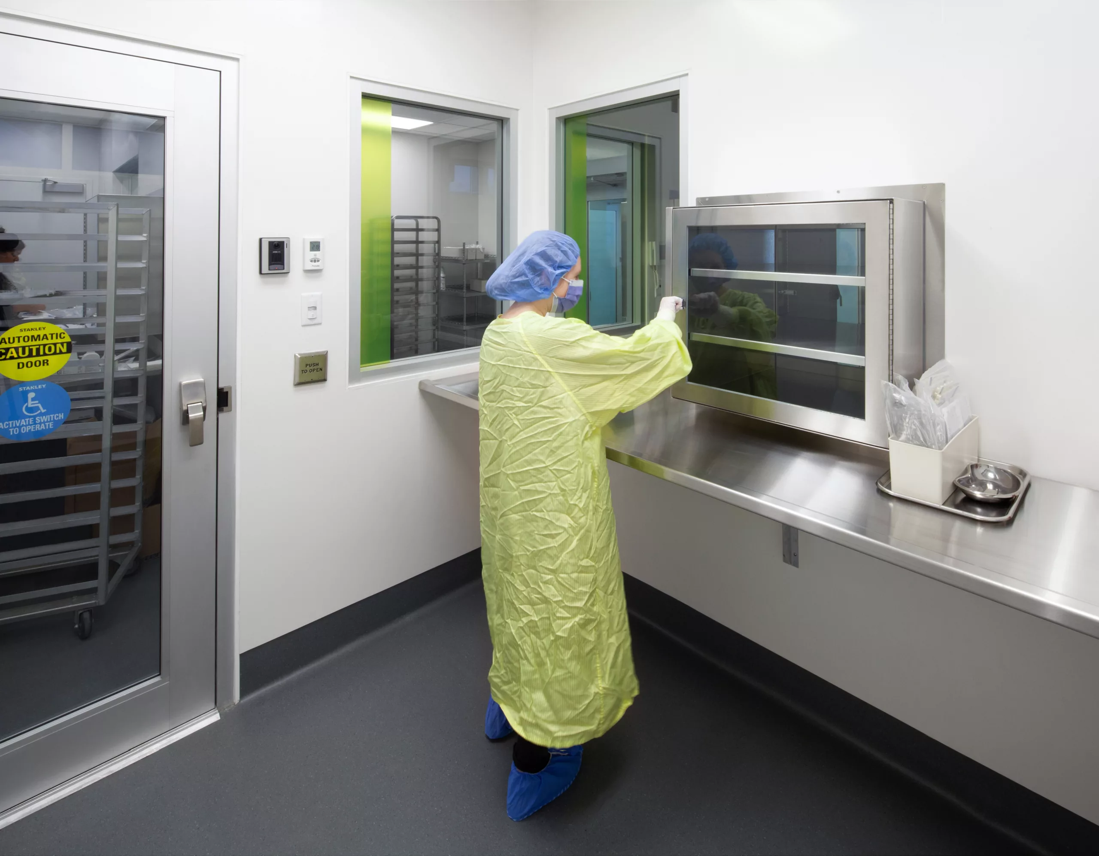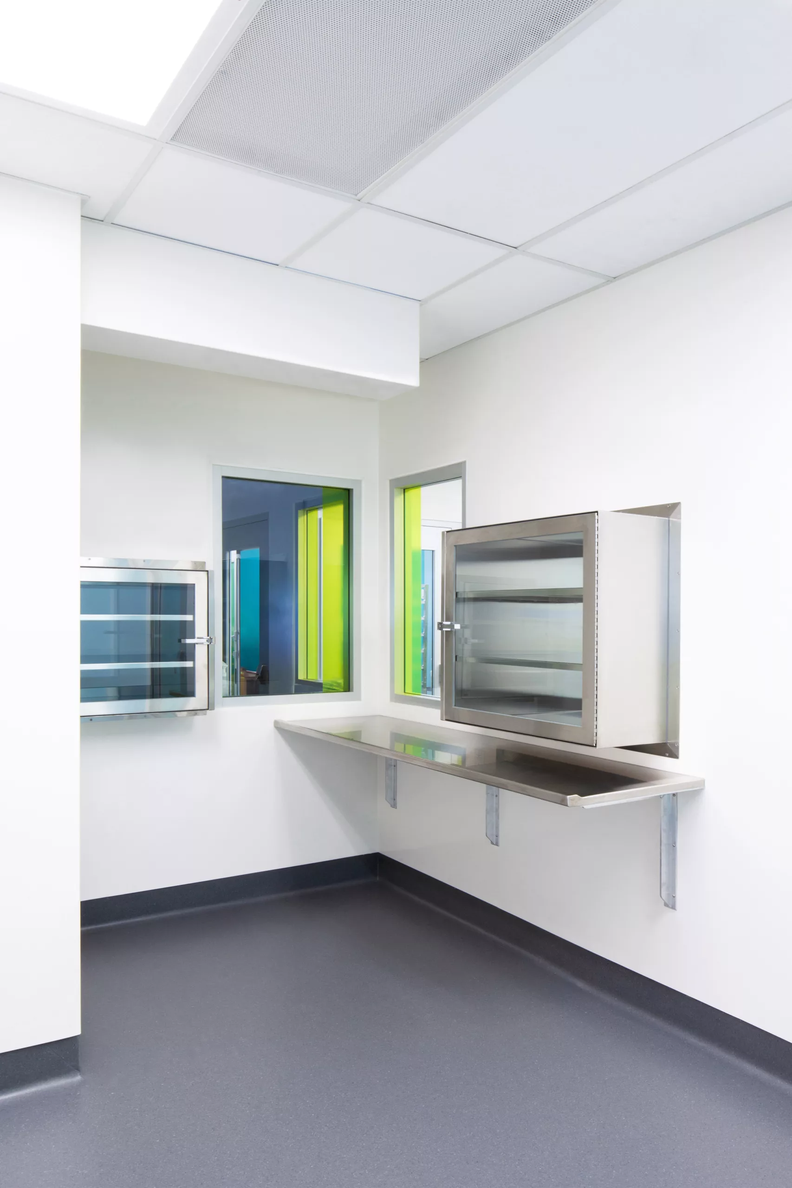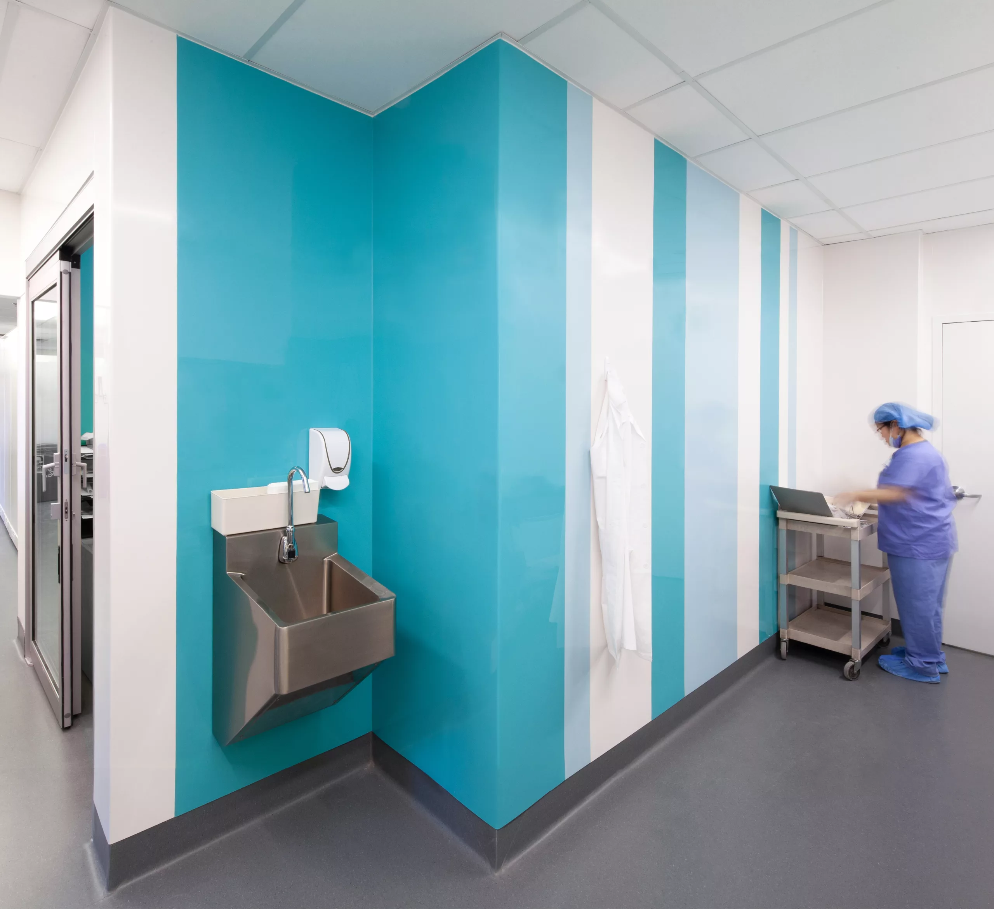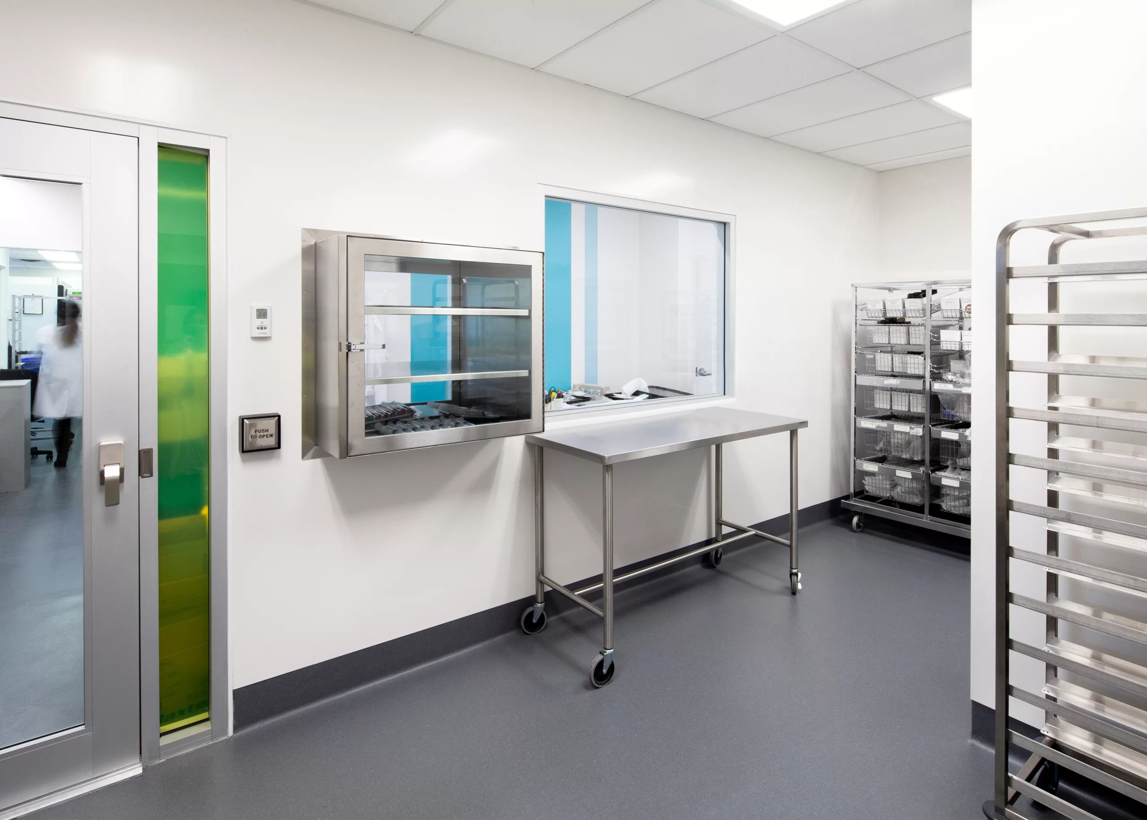A comprehensive redesign of the RH Pharmacy space provided an increase in functional area and the necessary upgrades to accommodate new work stations, staff space and a narcotics holding room to support dispensing activities. In addition, new clean rooms were designed to meet ISO Class 5 and 7 standards, including IV drug staging, preparation and compounding rooms.


To ensure the clean rooms at Richmond Hospital met ISO classification standards extensive upgrades to the HVAC system were required, including finding an appropriate home for the new 18,000 lb Air Handling Unit and routing air to and from the clean room and the unit itself.

DLA’s founding principal, Danielle Lawson, was integrally involved in all aspects of the project from 2017 through to its completion in 2019, while an employee of KRA.
